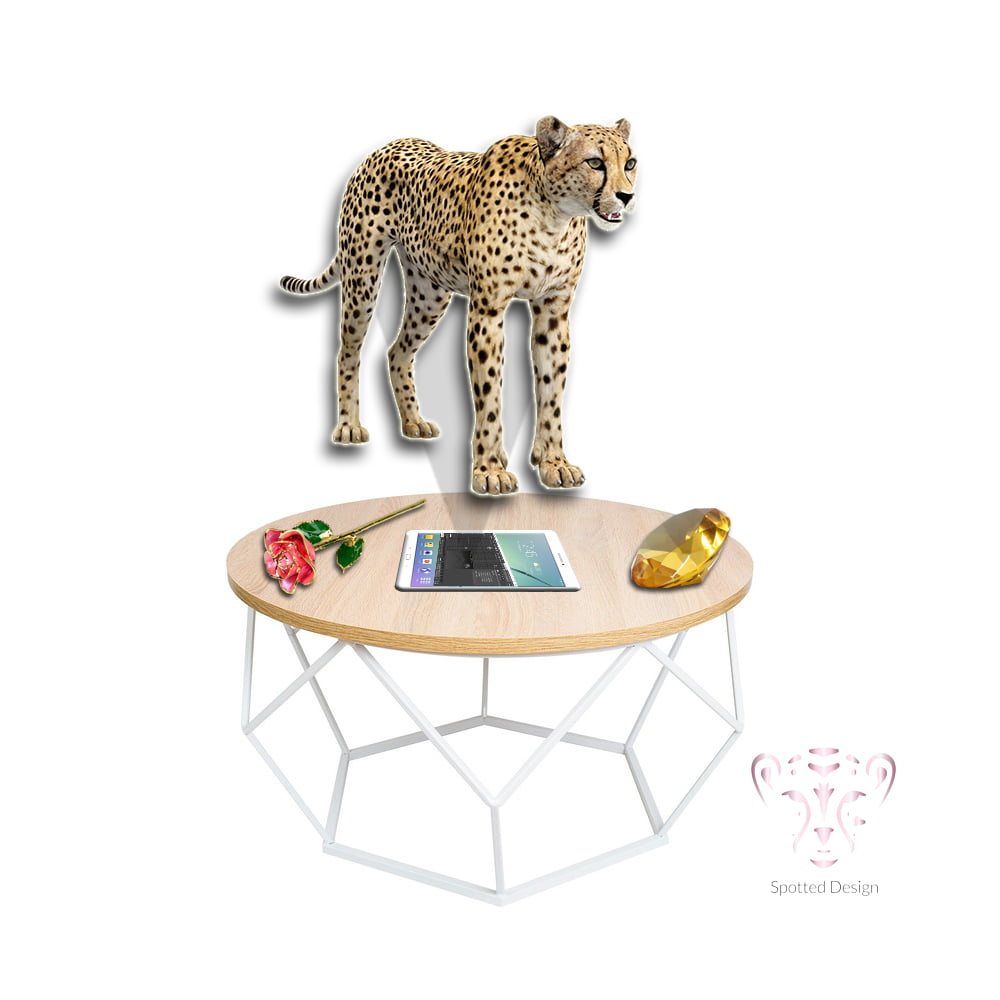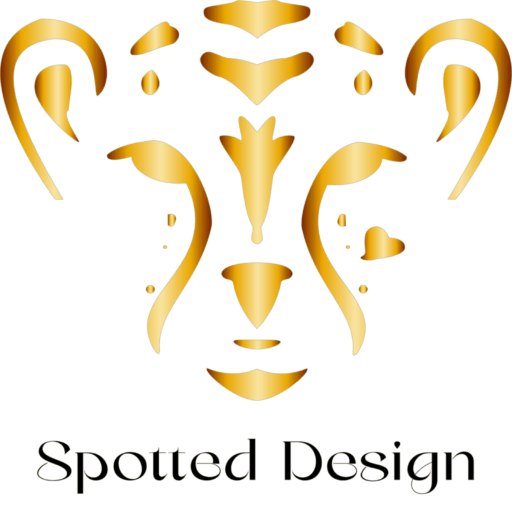Creating 3D prices / 3D project price list
How much does a 3D design cost?
Wondering how much a 3D project costs? Below are the prices of popular services. You will find packages such as 3D (architect) – a 3D model of a garden, room, house, etc., 3D (product) – a virtual photo studio based on a physical product, characters, etc. and 3D (interior plan) – a technical projection of the interior.
Remember that each project is priced individually.
You can use our additional services, such as video editing – we offer interesting and tailored to your project editing, e.g. camera flight or 360′ in 3D visualization.
Our company has almost 20 years of experience in computer graphics, we will be happy to design a logo, business cards or other advertising materials for your company and create a website tailored to your needs.

3D
product
The whole operation is to create a virtual photo studio. Based on the physical product or photos, we try to reproduce it as best as possible. We especially focus on recreating the texture of the object, its reflectivity, and highlighting the specific features of the product. The principle of operation is similar to that in a physical photo studio, but the 3D rendering technology offers more possibilities.
Providing an overall price for a product visualization is particularly difficult. Products vary widely in their complexity. We encourage you to contact us to arrange an accurate quote.

3D
architect
The first step is to build a 3D model of a building, garden or room, most often based on architectural drawings. The second stage is to create the entire environment – vegetation, utility items, furniture, road infrastructure and other buildings – depending on the type of space profile.
- visualization of a building, house, apartment, garden or room, e.g. a kitchen
- from 1 shots up
- 2 series of corrections included

3D
interior plan
The technical interior plan clearly shows the arrangement of furniture in the room. What if you combine it with a perspective view? We will get a three-dimensional projection that is modern, as readable as possible and beautiful. This type of 3D plan perfectly presents the entire arrangement. These types of 3d visualizations are often used by interior designers and home design sellers.
In conversion, the 3d plan of a medium-sized apartment with an area of 60 m2 is only 6000 net.

